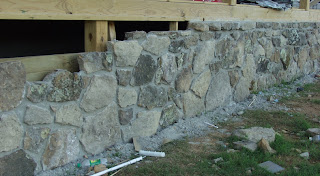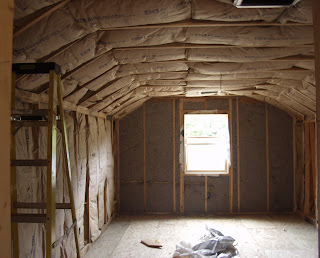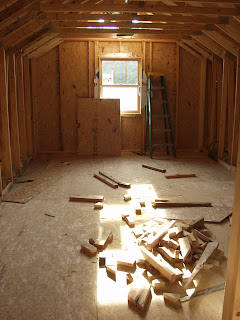
Saturday, October 13, 2007
 OK, we have most of the house painted, and it is an ongoing ordeal. In the living room, we have Olive 3 by Laura Ashley. It is a pretty color, but I'm afraid it's too dark. I'm contemplating changing it to Olive 2, which is one step lighter.
OK, we have most of the house painted, and it is an ongoing ordeal. In the living room, we have Olive 3 by Laura Ashley. It is a pretty color, but I'm afraid it's too dark. I'm contemplating changing it to Olive 2, which is one step lighter.In the downstairs bathroom, we have French Bistro in Kilz brand. It is much, much brighter on the wall than we expected it to be. The color is not accurate in this picture because the flash is on. It looks much more intense when you're in the room. Once again, I'm thinking about changing it to a lighter color. Whatever we do there will also be in the utility room across the hall.
brand. It is much, much brighter on the wall than we expected it to be. The color is not accurate in this picture because the flash is on. It looks much more intense when you're in the room. Once again, I'm thinking about changing it to a lighter color. Whatever we do there will also be in the utility room across the hall.
 brand. It is much, much brighter on the wall than we expected it to be. The color is not accurate in this picture because the flash is on. It looks much more intense when you're in the room. Once again, I'm thinking about changing it to a lighter color. Whatever we do there will also be in the utility room across the hall.
brand. It is much, much brighter on the wall than we expected it to be. The color is not accurate in this picture because the flash is on. It looks much more intense when you're in the room. Once again, I'm thinking about changing it to a lighter color. Whatever we do there will also be in the utility room across the hall. Finally, we have Amaryllis Yellow, also from Kilz,
Finally, we have Amaryllis Yellow, also from Kilz,in most of the rest of the house (dining room/kitchen, hall and landing, upstairs bedrooms). It's a little "yellower" than I wanted, but it's too big an area to repaint, so I'm trying to embrace it. The color has been the most stressful thing so far.
Thursday, October 11, 2007
Well, it's been about a month since we updated the blog, and lots of things have happened. All the exterior doors are on, most of the siding is up, a lot of painting is done inside, about half the rock work is done, the fence is almost finished, the fireplace was started today, and lots of other little things. Here's an overall picture of the house today: 

Saturday, September 8, 2007
Three small stained glass windows were installed this week, including one that is a transom over the front door (the first one). The other two are located upstairs in the bathroom and bedroom. They are really tiny. This is the only size windows we could put there because of how the roof on the one-story part of the house hits the upper wall.







Siding started this week. It's been delayed because we were waiting on the doors, but they were able to start on one side of the house where there aren't any doors. The siding is prefinished white Hardiplank (6 ¼). There is unfinished trim around the windows, which we will paint to match the siding. Here's a picture:

We finally received two of our doors and got them installed. They are fiberglass, which will be painted and/or stained. We haven't decided yet. These are the doors on the back of the house, where they are exposed. All the other doors, which are under covered porches, will be wood. (They still aren't here yet.) Here's a picture of one of the two we got in:
Friday, August 31, 2007

Well, we finally have a little bit of progress on the house. There has been a major delay getting our exterior doors, which also delayed starting on the siding. So, there's been very little change in the house for over a month.
It is starting to pick up now, though, and we had several materials delivered today. One major thing that was completed this week is the first part of the blown insulation. Here's a picture.
Subscribe to:
Posts (Atom)














